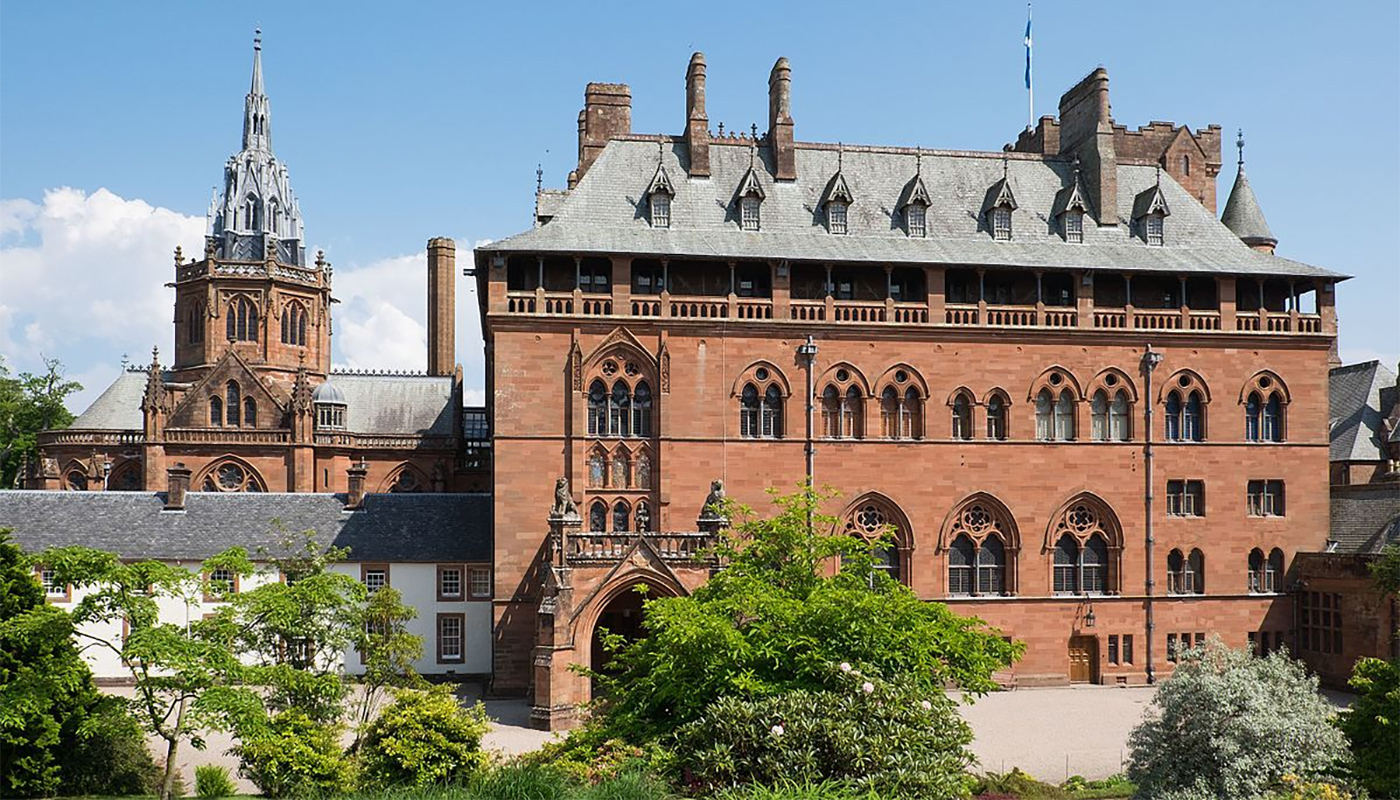| Client | Mount Stuart Trust |
| Project | Conservation Projects |
| Scale | Conservation of Category A-listed Buildings |
| Services | Quantity Surveying |
1. Mansion House, High Street, Rothesay, Bute; Category A
Built in 1681 as main residence of Lord Bute prior to the completion of Mount Stuart House. The building has been used as a Customs House, Bute family museum and Estate Factors office. The building is currently undergoing phased restoration works. Phase 1 involves rot removal and treatment, tanking, re-slating and leadwork, new gutters and downpipes, window repairs, removal of 1970’s cement render and replacement with lime harling.
Phase 2 will involve restoration of the 17th century interior as a visitor / heritage attraction, Bute family museum and art gallery along with a new extension to provide toilets, shop and support space.
2. Shore Chapel, Mount Stuart, Bute; Category A
Build c1730 as a Protestant church and burial ground, converted to a Catholic chapel in the 1880s and in 1901 adapted to incorporate a mausoleum for the 3rd Marquess and his wife. The building is about to undergo a full external conservation programme including rot removal and treatment, re-slating and leadwork, limited stone indenting and re-pointing, new gutters and downpipes and window repairs. Internally the building will be retained ‘as found’ with safe access provided for visitors. Removal of cement based roughcast and re-harling with limewash will be carried out once sufficient drying out has taken place. Coastline remedial works will be carried out as a separate contract
3. Bute family Mausoleum, Rothesay, Bute: Category A
Build c1703 in the burial grounds of St Mary’s Church for the 1st Earl of Bute and currently interring the coffins of five adults and two children. The building has undergone a full external conservation programme including re-slating and leadwork, limited stone indenting and re-pointing, re-harling, new gutters, downpipes and joinery repairs. Internally the walls and vaulted ceiling have been re-lathed and floor tiling conserved.
