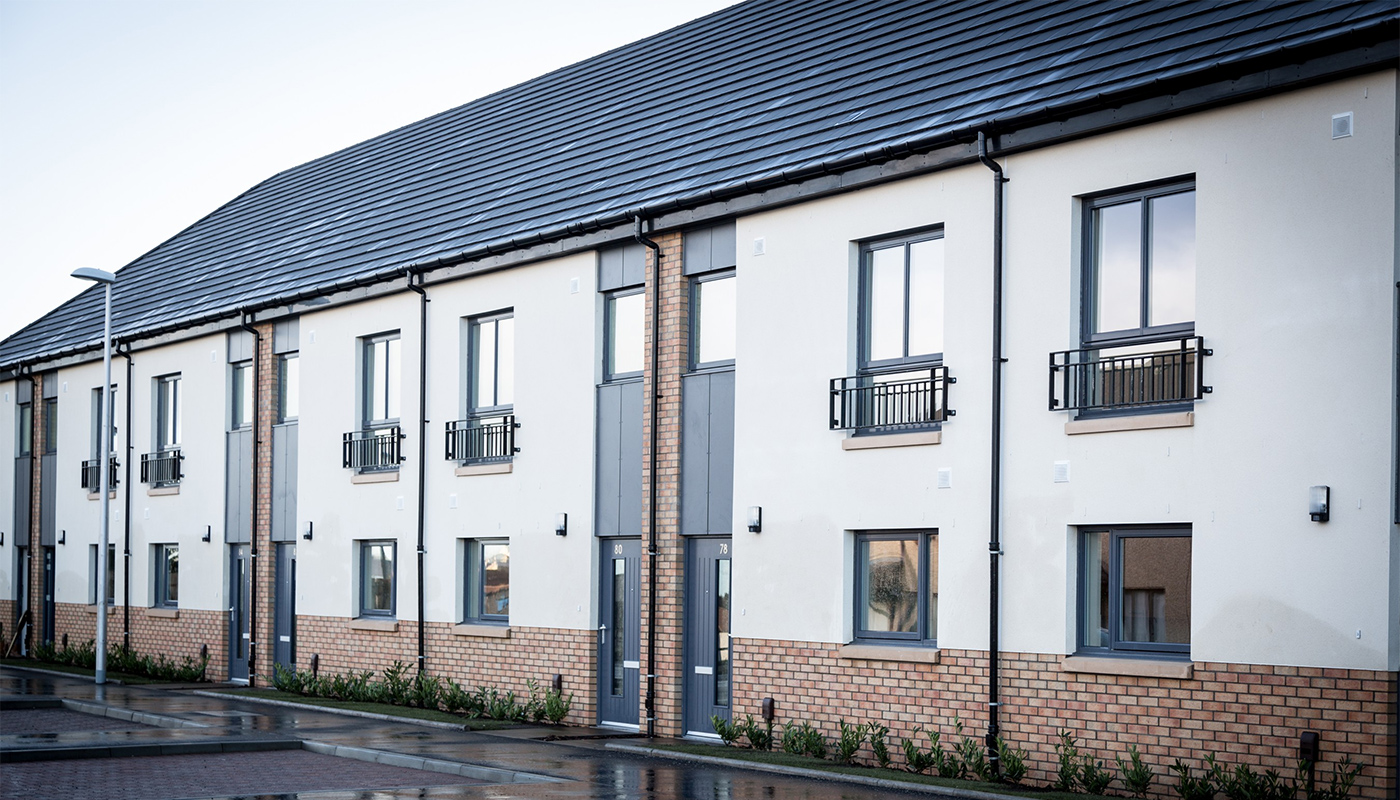| Client | Muirhouse Housing Association Ltd / Dunedin Canmore Housing Association |
| Project | Negotiated Design & Build, Muirhouse Avenue, Edinburgh |
| Scale | Phase 1 – 2,120 sq m (22,819 sq ft) Phase 2 – 4,896 sq m (52,700 sq ft) Phase 3 – 5,588 sq m (60,149 sq ft) |
| Services | Quantity Surveying / Employers Agent |
The project at Muirhouse has been negotiated on a Design & Build basis with Springfield Properties.
The Employer's Requirements were composed to ensure compliance with the Silver Standard. This involved working closely with Muirhouse Housing Association to understand their requirements in terms of the final specification and their expectations with regard to the phased handovers. Phases 1 & 2 were completed on budget.
Phase 3 is now on site with Dunedin Canmore now client.
Phase 1
Affordable Rent 34nr; MMR 24nr; (Mainstream, Amenity & Wheelchair)
Phase 2
Affordable Rent 36nr; MMR 28nr; (Mainstream, Amenity & Wheelchair)
Phase 3
Affordable Rent 64nr; MMR 16nr; (Mainstream, Amenity & Wheelchair)
