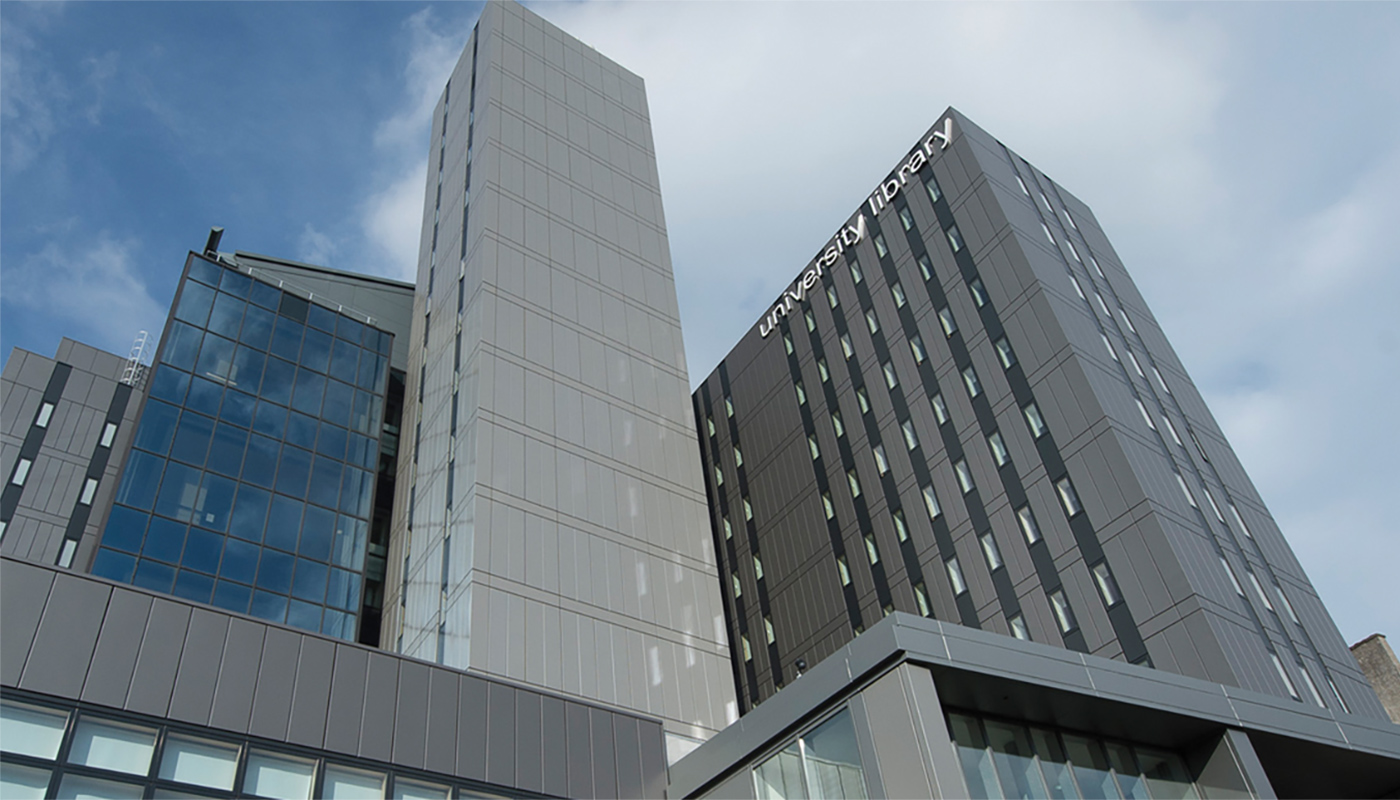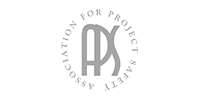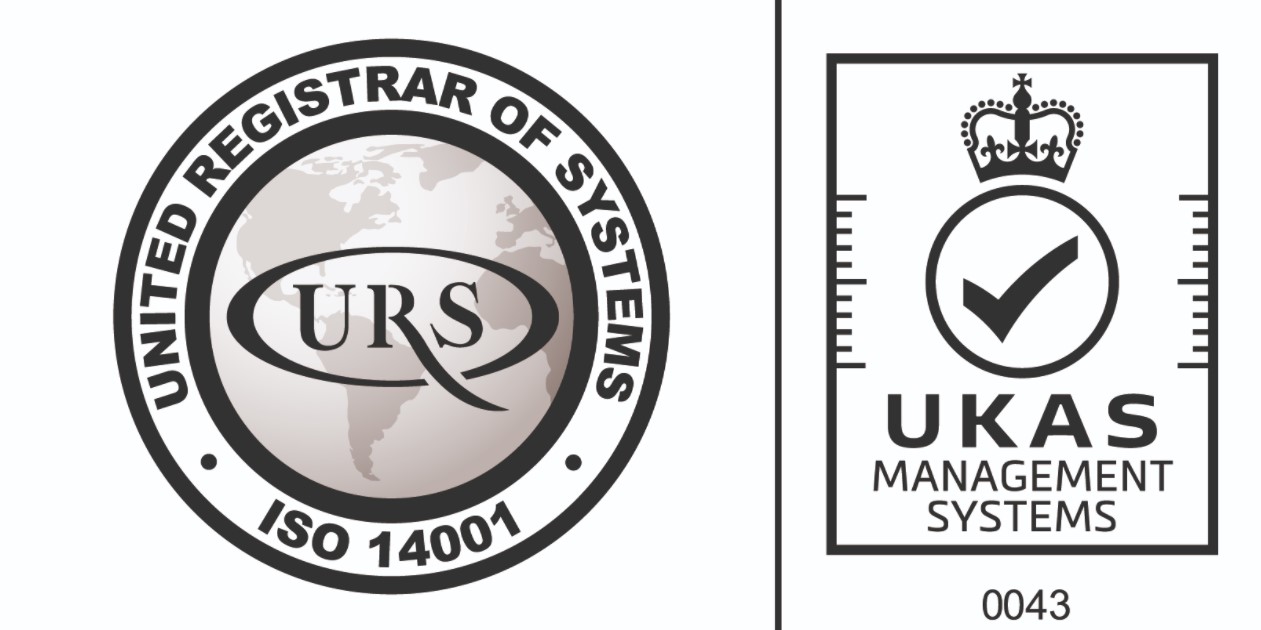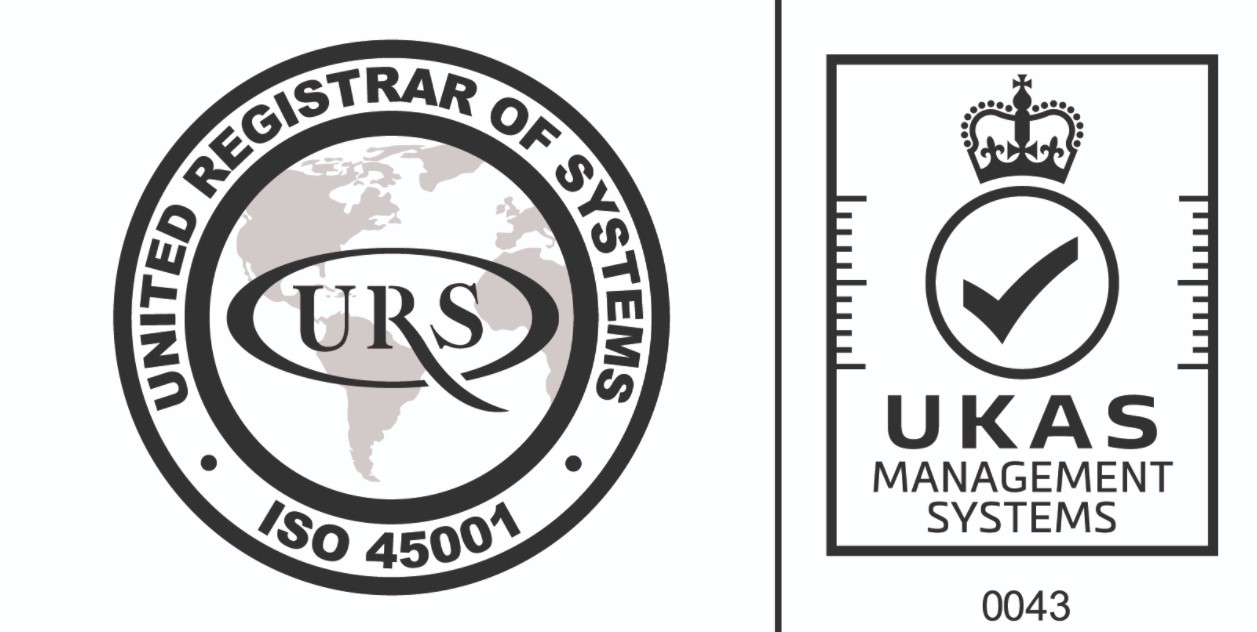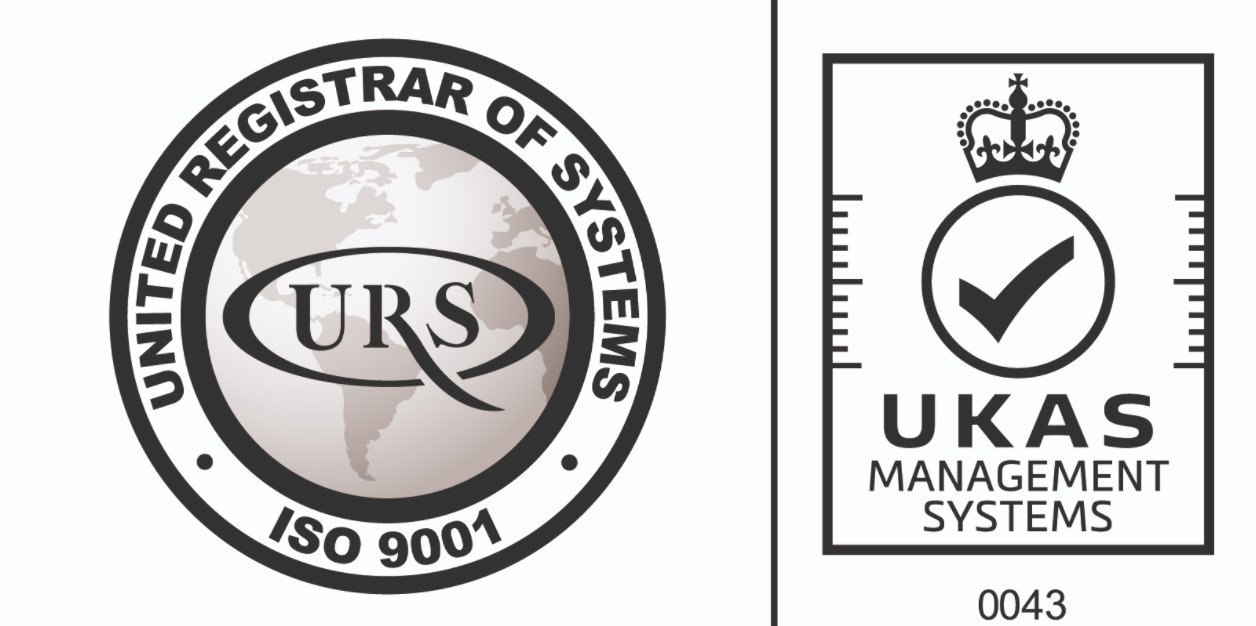| Client | University of Glasgow |
| Project | Library Building |
| Scale | Overcladding to Existing Envelope |
| Services | Cost Consultancy |
The University of Glasgow Library is a landmark building situated on one of the highest sites in the city. It was constructed in 1965-68 and comprises a concrete framed structure with six service towers, the highest of which is 17 storeys. The pre-cast concrete cladding of the service towers had deteriorated over time, threatening to become unstable and unsafe. They contain excessive quantities of calcium chloride and are subject to progressive chloride attach. Some panels had already fractured and pieces of concrete had fallen from the building.
After completing a detailed review it was concluded that the best technical solution to the problem, and the only one economically viable, was to overclad the building.
Discrete points below the principal elements of our commission:
- detailed cost planning of design proposals and option relative to the nature and condition of the existing façade
- detailed financial appraisals and advice relative to logistical, access arrangements and the requirement to maintain the library in a live and operational manner.
- detailed advice relative to contractual and commercial matters such as warranties and bonds
- receipt of analysis, negotiation and report on tenders
- the provision of regular financial reports
- preparation and issue of progress valuations
- financial advice on proposed and actual variations
- attendance at project meetings
- negotiations on the final amount
Financial Out-Turn
Completed within the agreed timescale and to the client’s budget this project is considered to be extremely successful.

