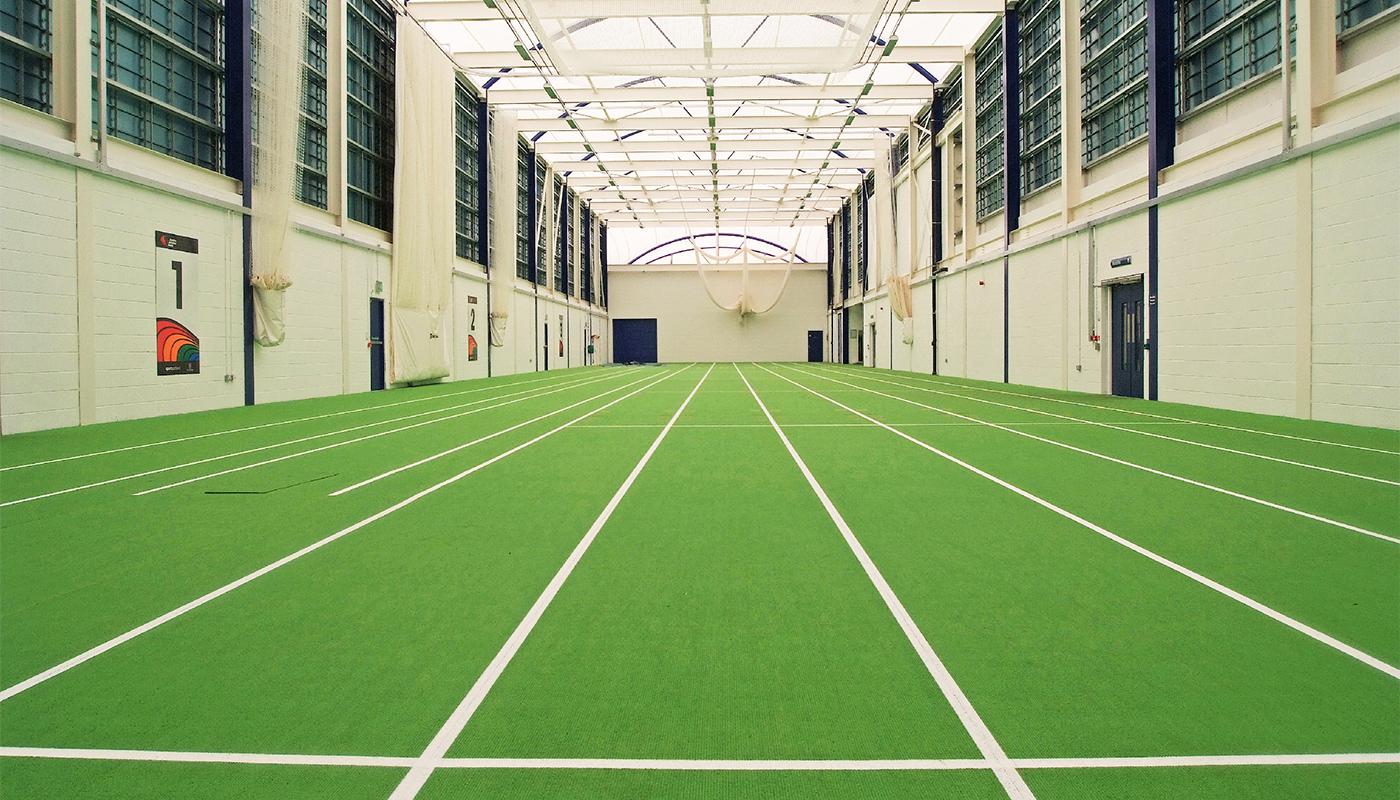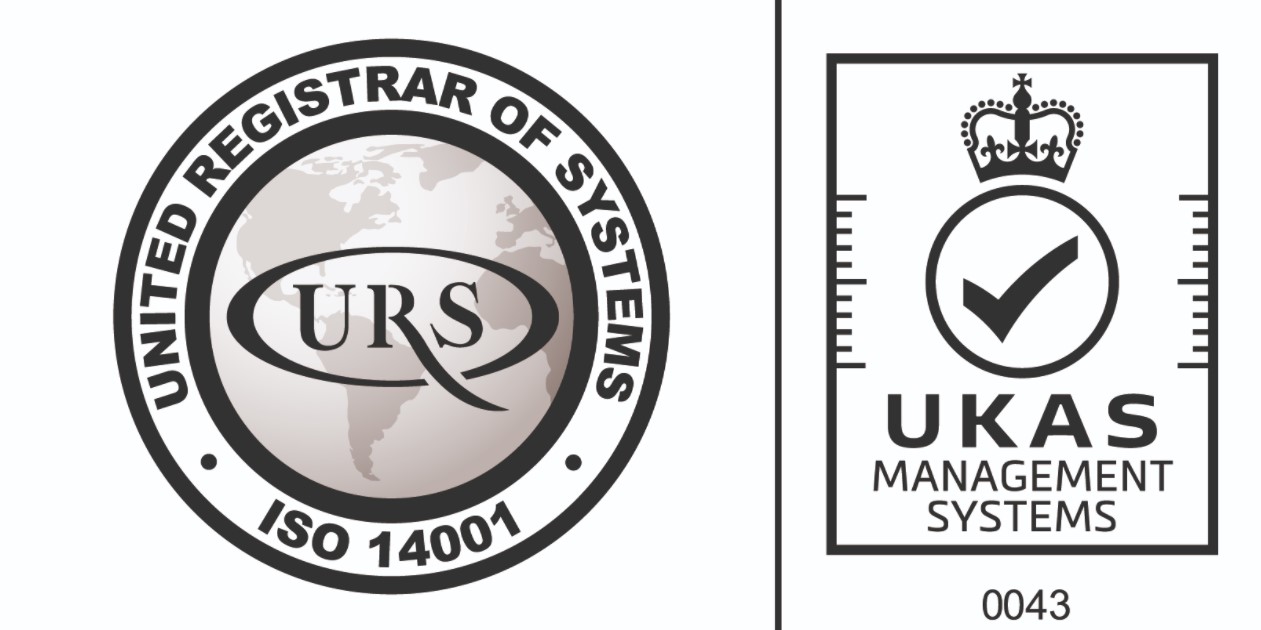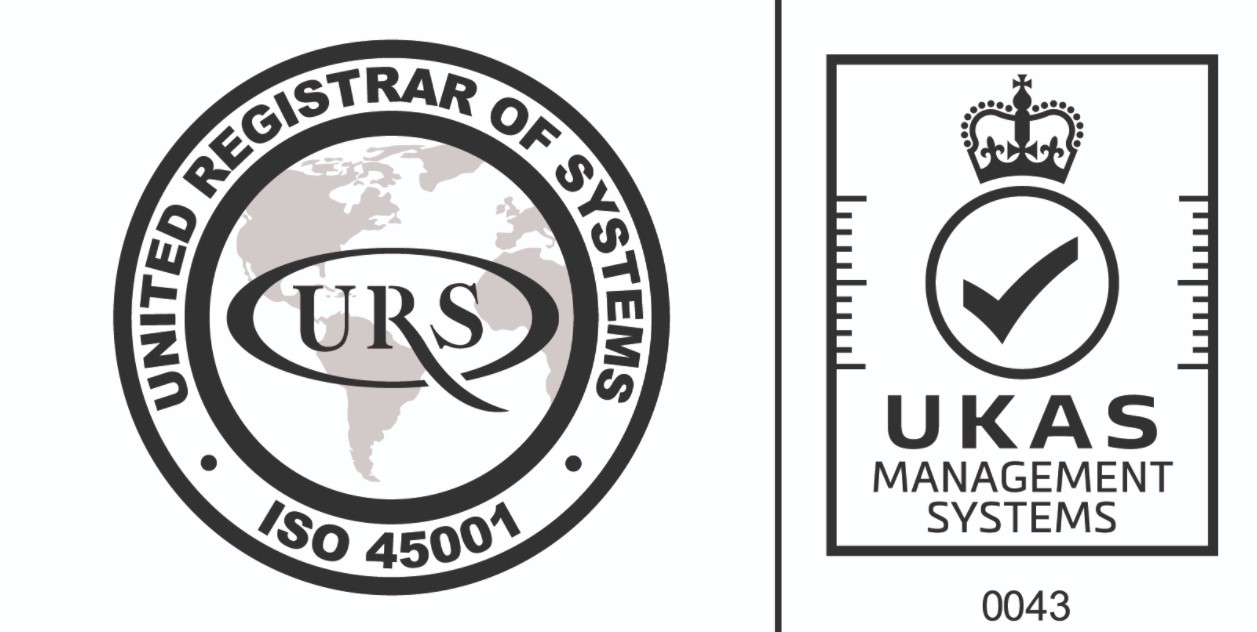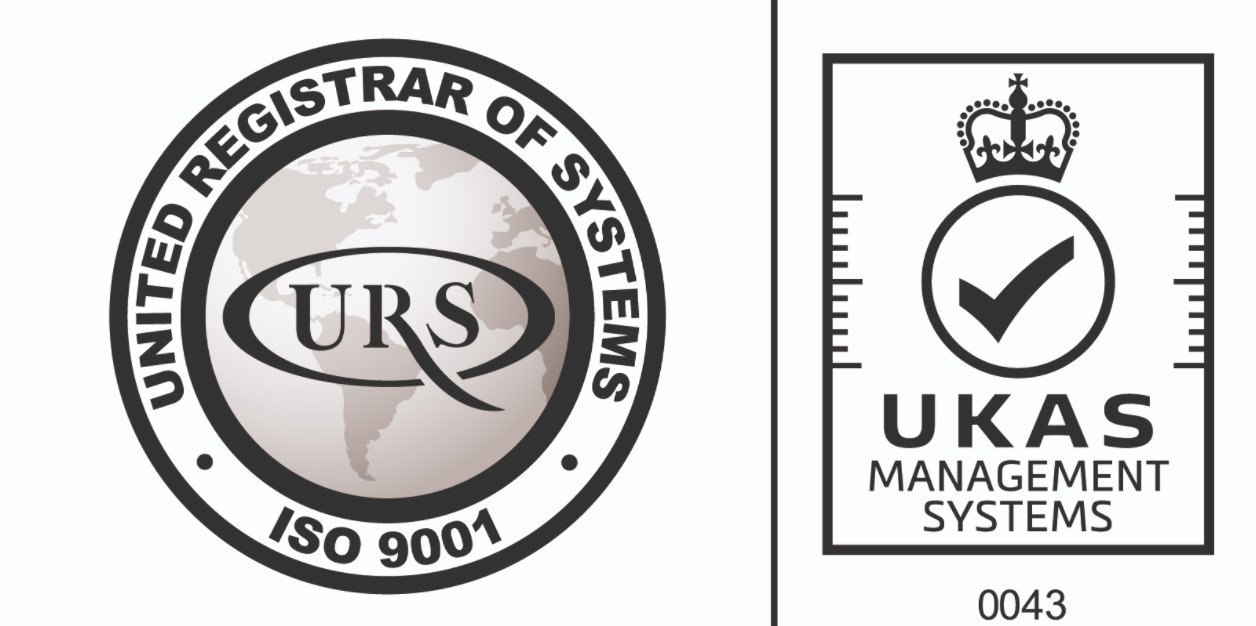| Client | East Ayshire Council |
| Project | Ayrshire Athletics Arena |
| Scale | 959 sq m (10,323 sq ft) |
| Services | CDM Co-ordinator |
Brown + Wallace were responsible for providing full CDM Co-ordinator Services from inception to completion.
The Ayrshire Athletics Arena is set amongst a sporting environment of athletics, cricket, rugby, judo, gymnastics and football facilities in Kilmarnock’s very own Sports Park.
Designed and built to the highest standard, this premier athletics and sports training facility boasts a UK Athletics Class A outdoor athletics facility with Mondo surface and 6 lane 63m indoor training area with strength and conditioning area.
It has been designed to meet the highest of training and competition requirements for a wide range of athletes, sports clubs, schools and community groups.
The Facility comprises a stunning 959m2, sports pavilion with a 6 lane indoor running track, Flexible Athletics areas and conditioning room, to facilitate all weather training. The arena also offers changing facilities, mezzanine spectator gallery, office and administration areas, conference room and social space.
A feature Tensile Fabric Roof was installed on the main part of the building and clad/sarna on the remaining areas. Solar Panels were also incorporated on the plant room roof.
Outside the facility provides a 400m, 8 lane outdoor MONDO athletics track, constructed to the same specification as the Commonwealth Games Running Track, long/triple/high jump facilities, pole vault/discus/hammer area, an all weather track and a multi purpose sports field.







