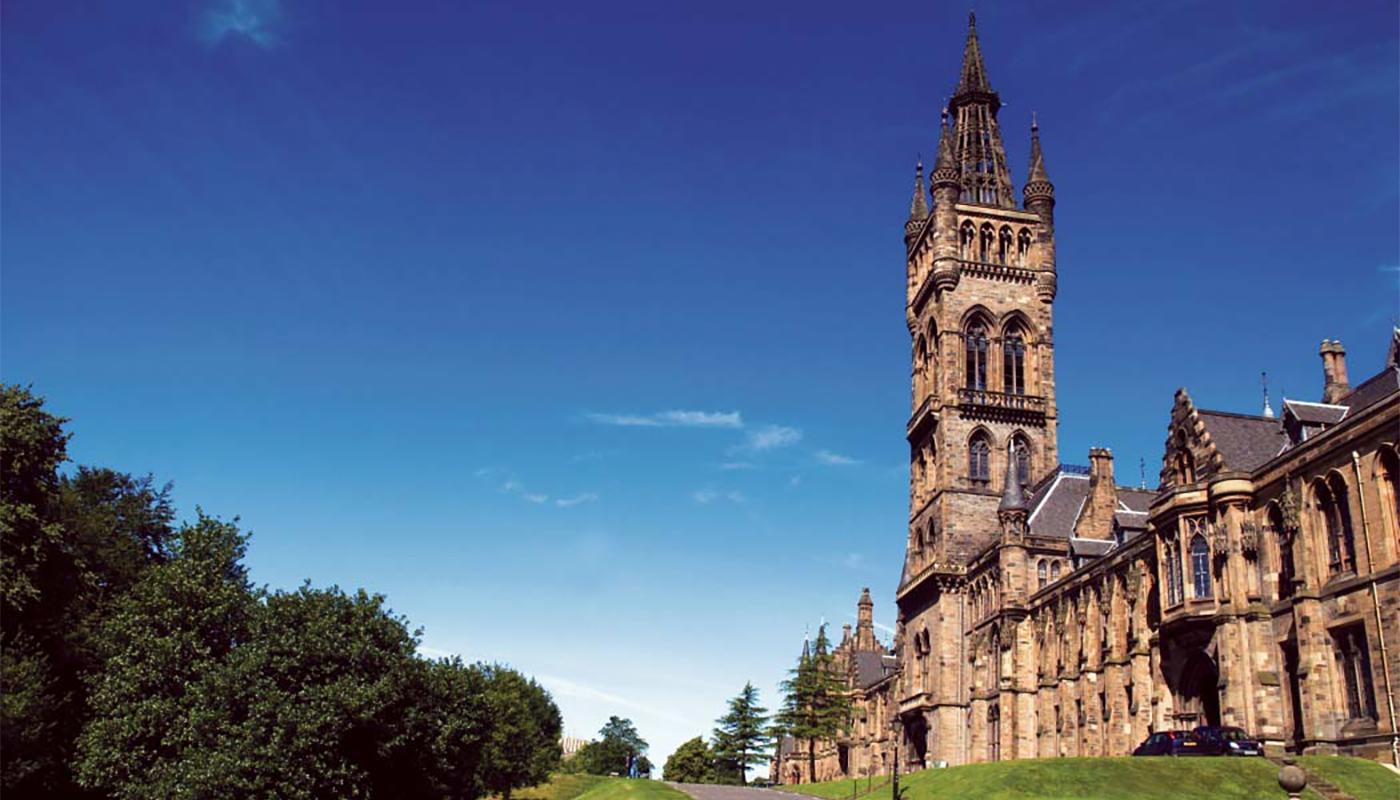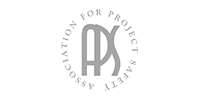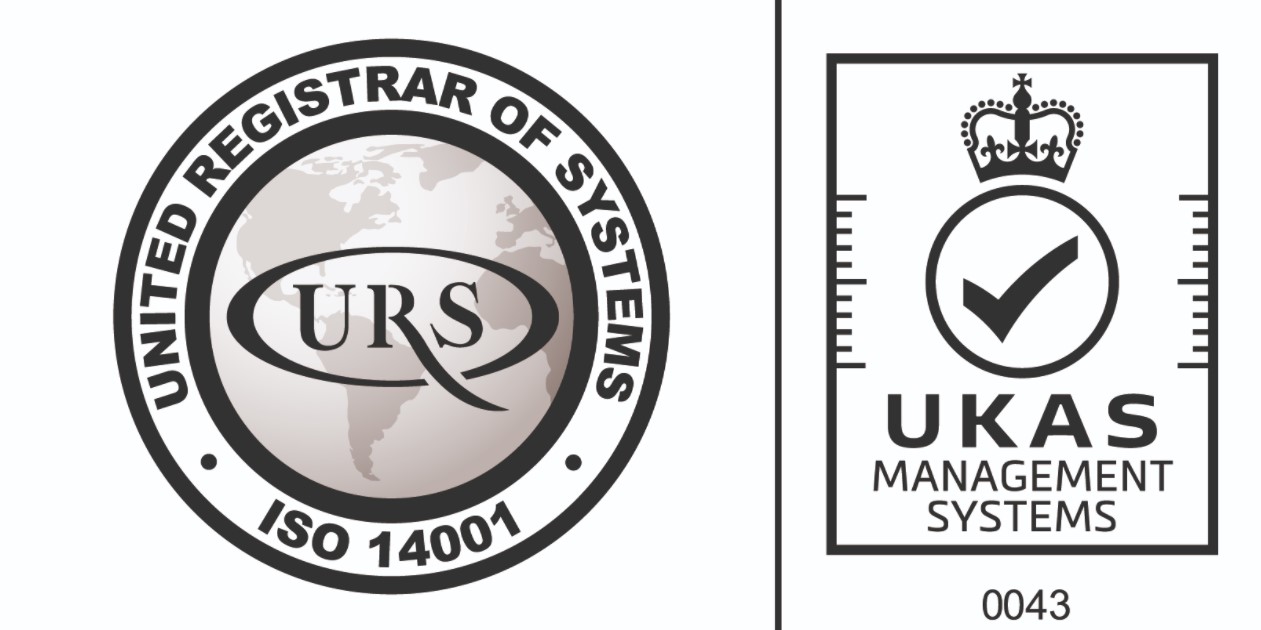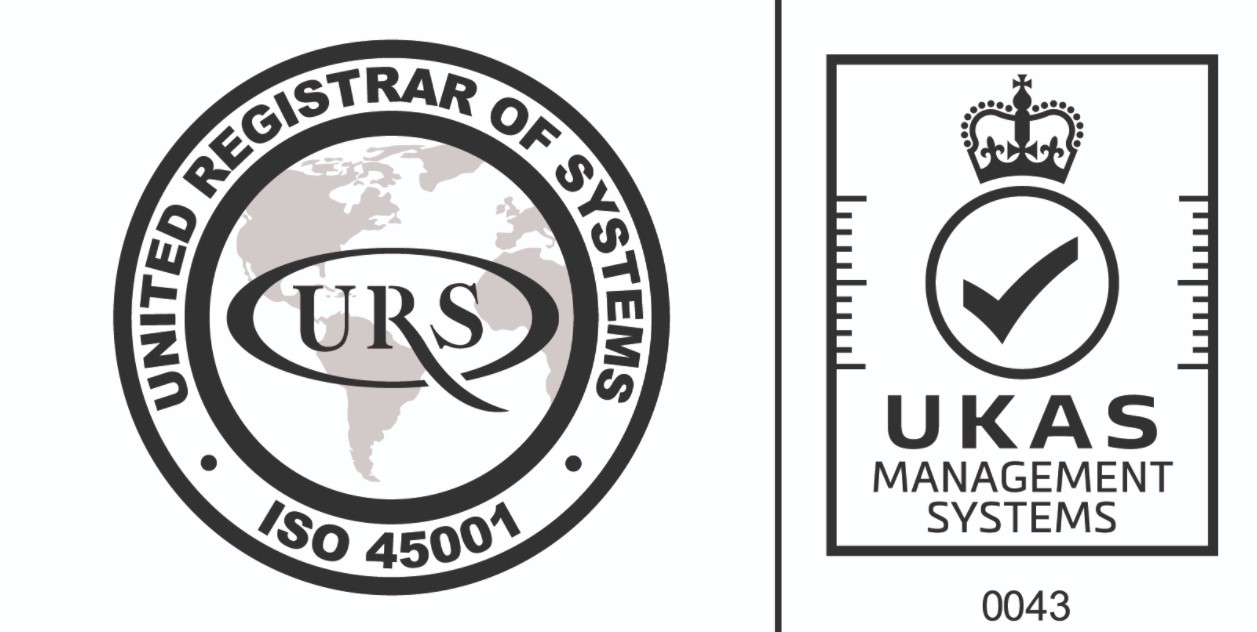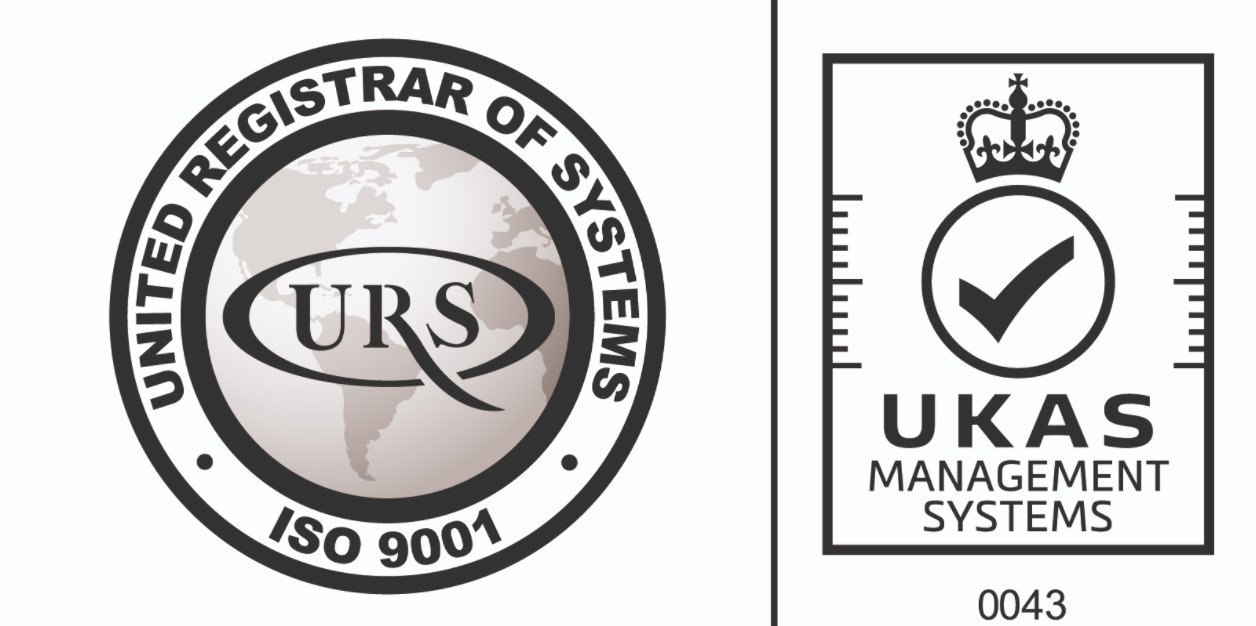| Client | University of Glasgow |
| Project | Gilbert Scott West Registry Refurbishment |
| Scale | 219 sq m (2,357 sq ft) |
| Services | CDM Co-ordinator |
Comprehensive refurbishment occupying two floors
Alteration and fit-out relative to a Class A historic building (Gilbert Scott West Registry) 100 year old asset to provide new lecture and teaching space. Such fit-out entailed the introduction of secondary and fire rated glazing systems, the complete replacement of all building services installations together with full replacement of all floor, wall and ceiling finishes.
Project Role
Discrete points below the principal elements of our commission:
- Detailed construction health and safety co-ordination
- Appraisal of design and component options
- Competence checks on Designers and Contractors
- Advice on health and safety documentation
- Preparation of pre-construction information
- Identification of hazards and risks within the design
- Receipt of, analyse, negotiate and report on construction phase plan
- The provision of regular health and safety reports
- Attendance at meetings
- Preparation and issue of Health and Safety Plan

